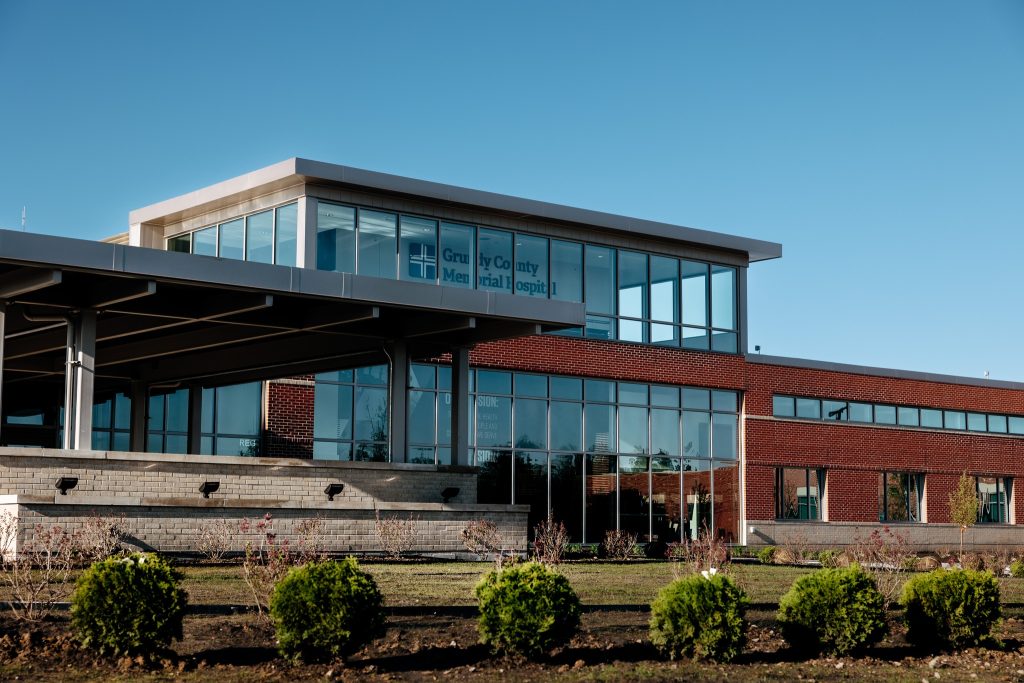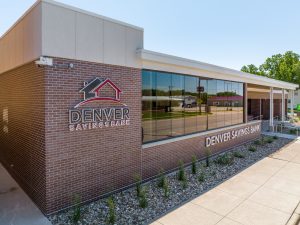Addition and Renovation
Grundy County Memorial Hospital
Location
Grundy Center, Iowa
Sq. Ft.
36,000
The Grundy County Memorial Hospital Surgery and Radiology project is designed to enhance the hospital’s surgical and imaging capabilities by adding two new state-of-the-art operating rooms. These rooms will feature advanced technology, allowing the hospital to increase the number of procedures performed each day while offering patients the highest standard of care. A key component of this expansion is the creation of a new imaging suite, which will house an updated MRI room. Previously, MRI scans were conducted in a trailer located outside the facility. By relocating this service indoors and upgrading to a more advanced MRI system, the hospital can now provide a faster and more comfortable experience for patients requiring this service. Additionally, the project includes a new CT area situated adjacent to the emergency department, providing quicker and more convenient access for patients in urgent need of imaging services.
Other projects at Grundy County Memorial Hospital include:
- Infill Concrete in Office, Painting and Floor Covering
- Mammography Room Changes
- Replace Flooring in Emergency Department
- Install 3 Bariatric Doors on Lab and Restrooms
- Small Laboratory Renovation
- X-Ray Room Renovation
- Mammography Room Changes
- Cancer Treatment Center
- Dialysis Addition
- Hydrotherapy Room
- Dark Room
- Surgery Room Bathrooms
- Wall Repair at Physical Therapy
- Cafeteria Repair
- Install Donation Board Signs
- CT Room Floor Repair
- Install Glass Wall at Counter Desks
- Specialty Clinic ODO Scope Backing
- Handrail Maintenance
- Hospital Expansion: Foundations, Slab on Grade and Steel Packages



